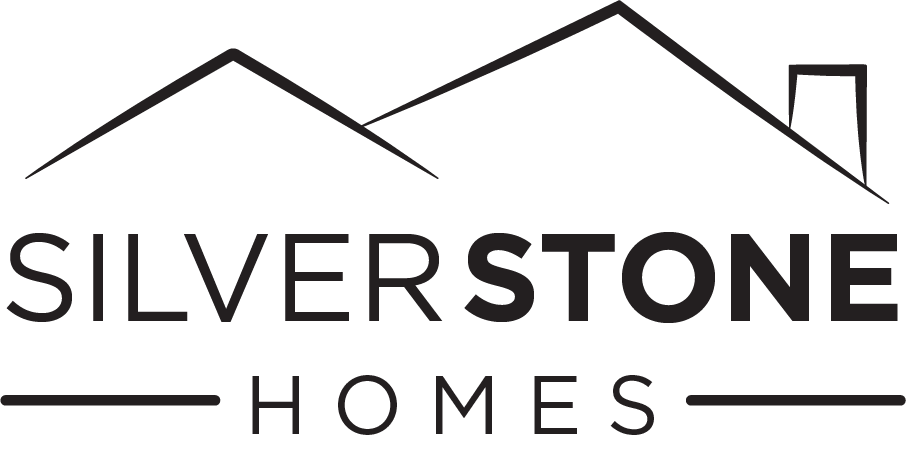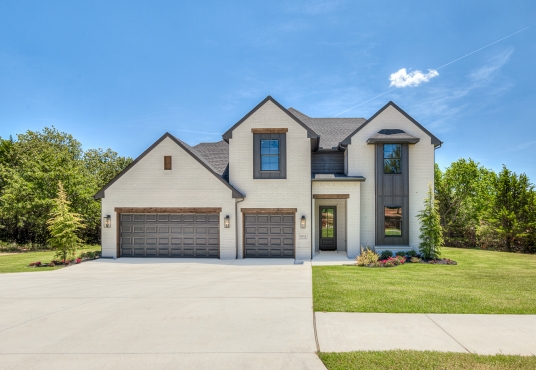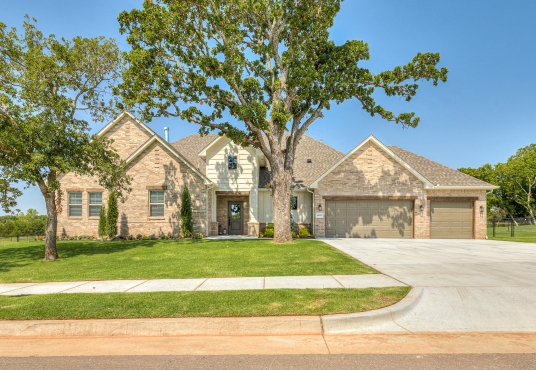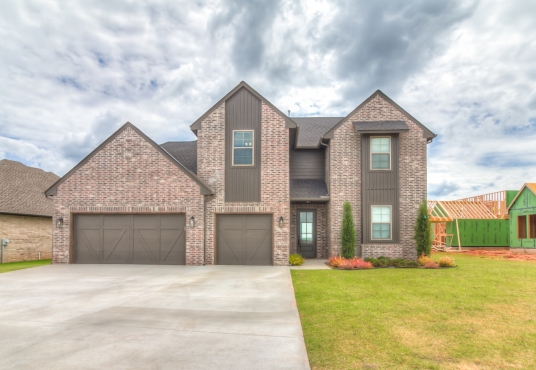2225 Los Angeles Ave, Edmond, OK 73034 $ 484,900
2225 Los Angeles Ave, Edmond, OK 73034
$ 484,900Stunning 4-Bedroom Home in a Prime Location.Welcome to your dream home! Nestled in a desirable area near I-35 and Covell, this stunning 4-bedroom, 3-bathroom residence offers the perfect blend of contemporary design and functional living spaces.Key Features:Spacious Bedrooms: Four generously sized bedrooms provide ample space for family, guests, or a home office.Luxurious Bathrooms: Three modern bathrooms ensure comfort and convenience, featuring high-end finishes and fixtures.Open Kitchen: The heart of the home, this open kitchen is designed for both style and functionality. It boasts an eat-around island, perfect for casual meals and entertaining, and a walk-in pantry that provides abundant storage.Primary Suite: Your private oasis awaits in the primary suite, complete with dual vanities, a free- standing bathtub, and an expansive walk-in closet that connects directly to the laundry room for ultimate convenience. Flex Room: Adapt the flex room to suit your needs—be it a home office, gym, or playroom.Special Touches: Soft Contemporary Feel: The home exudes a soft contemporary ambiance, with clean lines, modern finishes, and an inviting atmosphere.Prime Location: Located within minutes of I-35 and Covell, you’ll enjoy easy access to major roads, shopping, dining, and entertainment options.Don’t miss the opportunity to own this incredible property! Whether you’re hosting a dinner party in the open kitchen, relaxing in the luxurious primary suite, or simply enjoying the beautifully designed living spaces, this home offers everything you need and more. Schedule a viewing today and experience the charm and convenience of this exceptional residence. Your dream home awaits!






















