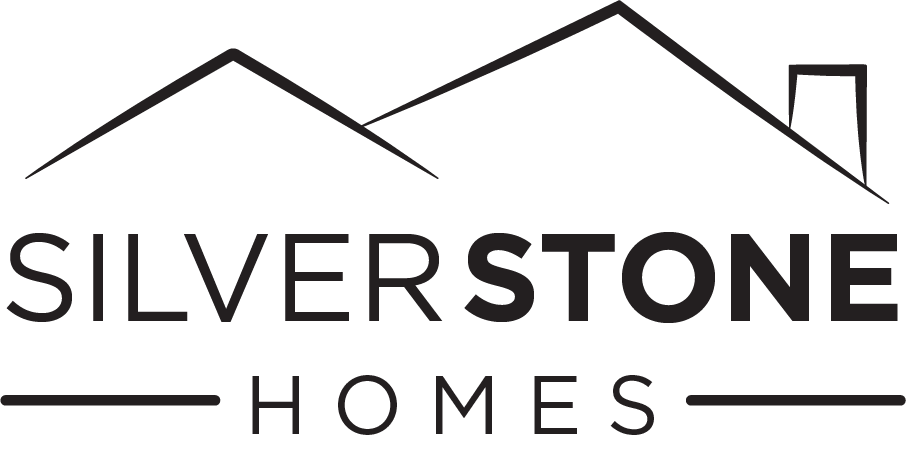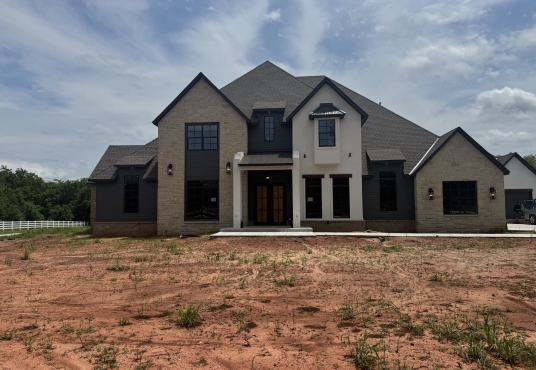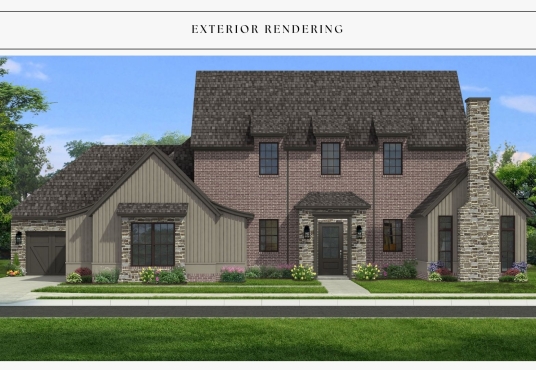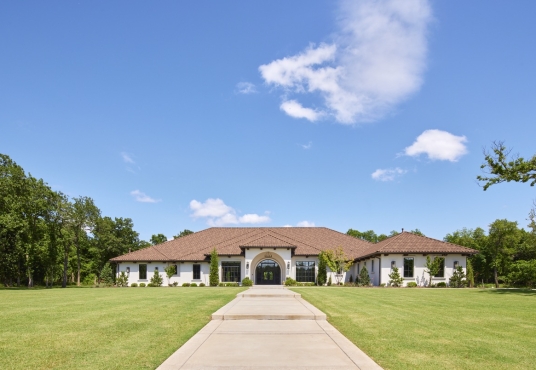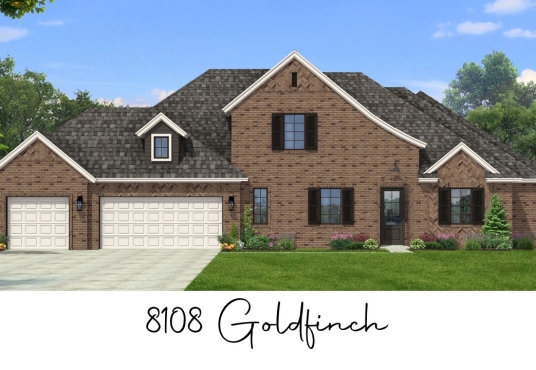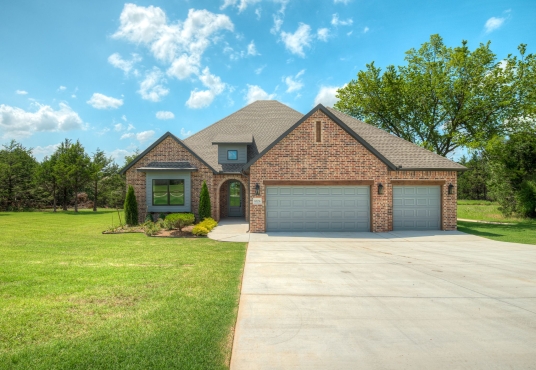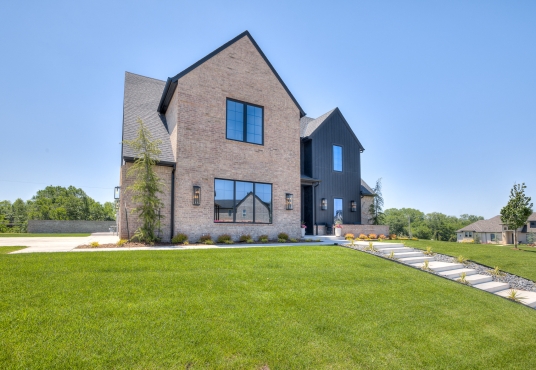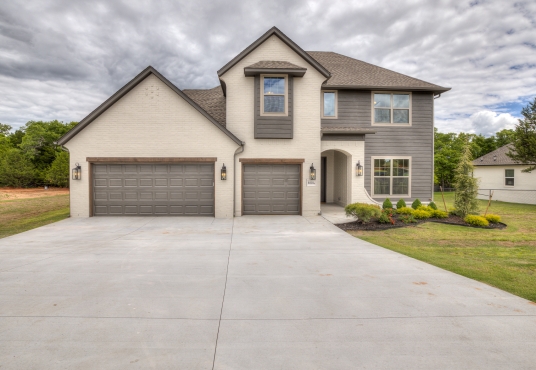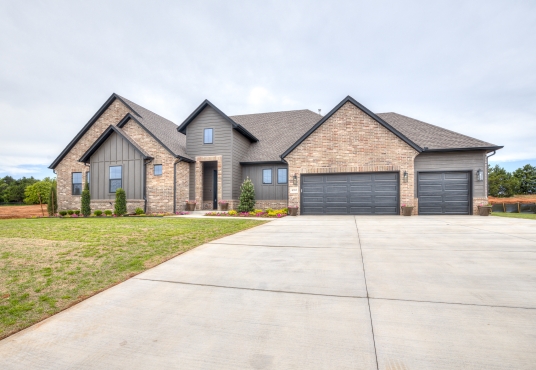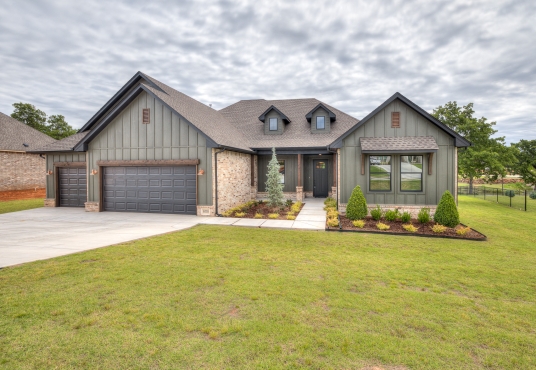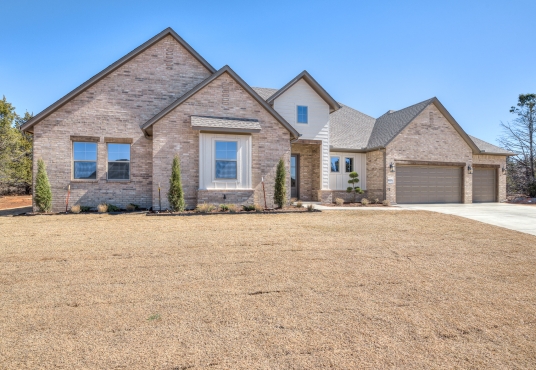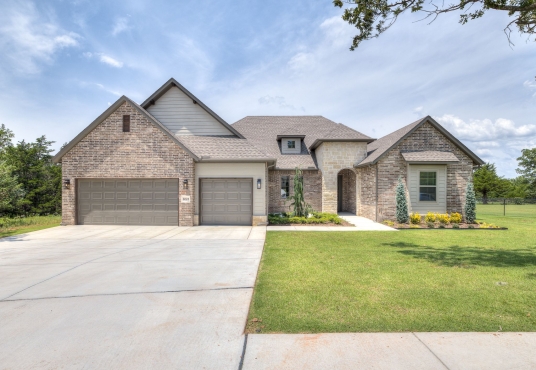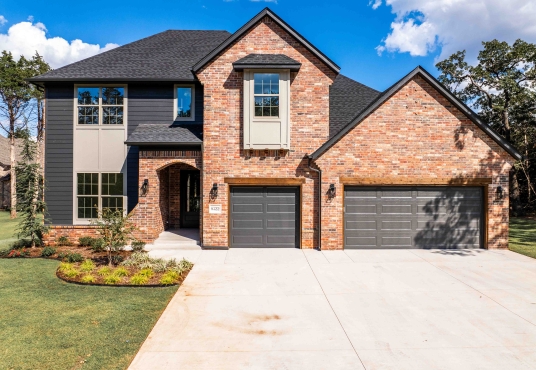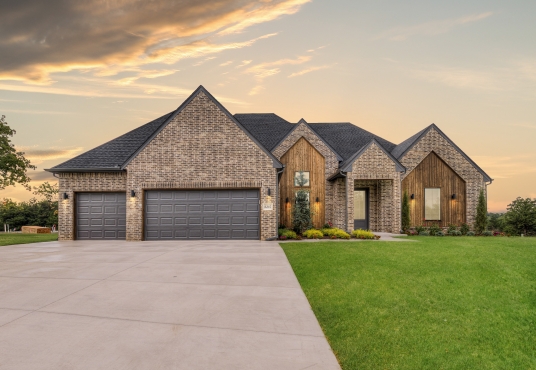Find Your Next Home
10316 NE 131 Street, Edmond, Oklahoma 73049 $ 2,025,000
10316 NE 131 Street, Edmond, Oklahoma 73049
$ 2,025,000Luxury meets comfort in this stunning Dallas-style home located in the coveted Adero Reserve. Spanning 4,257 sq. ft., this exquisite 4-bedroom, 4.5-bathroom residence boasts high-end finishes throughout. The thoughtfully designed floor plan features a spacious living area open to a gourmet kitchen, a formal dining room, and a private study, perfect for working from home. The primary suite offers a luxurious retreat, while each additional bedroom is complete with its own ensuite for ultimate privacy. Entertainment is effortless with a game room, a screened-in porch, and a large covered patio, ideal for outdoor gatherings. Step outside to your private oasis, where a sparkling pool creates the perfect backdrop for relaxation and fun. With impeccable craftsmanship and timeless elegance, this home is a true gem in Adero Reserve. Coming soon—don’t miss this incredible opportunity!
Welcome to 6408 NE 94th Street, nestled in the sought-after Autumn Park community. This timeless traditional home blends warm, rich tones with thoughtful design for a truly inviting atmosphere. From the moment you walk in, you’ll notice the seamless flow between the open living, dining, and kitchen spaces—ideal for both daily living and entertaining. A private study with its own fireplace offers a cozy retreat, perfect for work-from-home days or quiet evenings. The private suite on the main floor is a true sanctuary, featuring a cathedral ceiling, large walk-in closet, and a luxurious bath complete with dual vanities, a spacious shower, and a relaxing soaker tub. An additional bedroom and full bath are also conveniently located on the main level. Upstairs, two more bedrooms each offer ensuite baths and access to a versatile loft space that’s perfect for game nights, movie marathons, or a hangout. Outdoor living is just as inviting, with both a covered patio and a charming front porch that extend the home’s comfort to the outdoors. This is a home where timeless style meets everyday functionality.
13500 Adero Drive, Edmond, OK 73049 $ 2,750,000
13500 Adero Drive, Edmond, OK 73049
$ 2,750,000Welcome to this magnificent Spanish Revival estate nestled on 5 acres of pristine wooded land in Edmond Schools. This property seamlessly blends the elegance of Spanish architecture with modern luxury amenities. As you step inside, you’ll be captivated by the expansive living room featuring a double-sided fireplace that opens to a cozy lounge area, creating a warm and inviting atmosphere for the entire family. The kitchen is a culinary dream come true, boasting a remarkable 60-inch commercial stove and a large central island, perfect for casual dining.The main residence offers 5 ensuite bedrooms, ensuring privacy and comfort for all family members. Additionally, a separate 763-square-foot guest home with its own bedroom, living area, and kitchenette is perfect for visitors or as a retreat space.This is included in the square footage. The grand groin ceiling in the entryway and the entertainment area with a wet bar in the game room are ideal for hosting guests and celebrating special moments. Movie night, anyone? We have a dedicated theater room for just that! The outdoor patio is an extension of indoor living, with a spacious layout, a firepit, and an outdoor kitchen, making it perfect for family gatherings and social events. The stunning pool is a sight to behold, and the generous green space offers endless opportunities for outdoor activities. The master suite is a serene retreat with its own fireplace, a walk-around shower, a freestanding tub, and a gigantic closet that will delight any fashion enthusiast. Additionally, there’s a butler’s pantry for easy entertaining and catering. This residence is truly exceptional and offers a luxurious lifestyle amidst nature’s beauty. Come and discover the unique charm and elegance of this Spanish-inspired property! With 6 bedrooms including the guest home and a 6 car garage, this home has room for everyone! Equestrian lover?Horses, barns and workshops allowed.
9400 Millstone Court, Edmond, Oklahoma 73034 $ 1,200,000
9400 Millstone Court, Edmond, Oklahoma 73034
$ 1,200,000Welcome to 9400 Millstone, an elegant new construction tucked inside the gated community of Somerset Ridge in Edmond. This timeless home blends European-inspired architecture with modern design and function. Featuring high-end finishes, a thoughtful layout, and warm natural light, this home is being crafted for both comfortable living and stylish entertaining. With its steep-pitched rooflines, curated landscaping, and striking curb appeal, 9400 Millstone sets the tone for refined, luxury living. Somerset Ridge is Edmond’s newest premier development, designed for those seeking a tranquil lifestyle with easy access to city conveniences. This exclusive, gated neighborhood offers expansive greenbelt views, winding streets, and a peaceful, elevated feel that sets it apart. Residents will enjoy a sense of privacy and serenity, all within minutes of top-rated schools, shopping, and dining. Whether you’re enjoying sunsets from your patio or taking a walk through the scenic surroundings, Somerset Ridge is a retreat worth calling home.
This is your opportunity to settle into your new home in Meadow Heights, a peaceful and picturesque community that perfectly blends small-town charm with modern convenience. Nestled between the historic town of Guthrie and vibrant Edmond, Meadow Heights offers expansive lots, tree-lined streets, and an alluring atmosphere that makes it the perfect place to call home. With its charming surroundings, you’ll enjoy a serene, community-focused lifestyle, all while being minutes away from cultural attractions, parks, and lakes. Welcome to 8108 Goldfinch Drive—a stunning traditional two- story home perfectly positioned on a serene pond lot. This true 4-bedroom, 3-bath beauty offers a private study, a spacious 3-car garage, and a thoughtfully designed layout that balances comfort and style. Inside, you’ll find modern finishes throughout, elevating every space with a clean, contemporary touch. Step outside to a large covered patio ideal for entertaining or simply relaxing while taking in the peaceful water view. This home checks all the boxes for functionality, charm, and outdoor living.
8126 Goldfinch Drive, Guthrie, OK 73044 $ 519,900
8126 Goldfinch Drive, Guthrie, OK 73044
$ 519,900Nestled between the historic town of Guthrie and vibrant Edmond, Meadow Heights offers expansive lots, tree-lined streets, and an alluring atmosphere that makes it the perfect place to call home. With its charming surroundings, you’ll enjoy a serene, community-focused lifestyle, all while being minutes away from cultural attractions, parks, and lakes. Welcome to 8126 Goldfinch Drive in the sought-after Meadow Heights community! This stunning true 4-bedroom, 3-bathroom home blends traditional design with modern finishes, offering both elegance and functionality. The spacious main living area is perfect for gathering, while the well-appointed kitchen boasts an oversized island, walk-in pantry, and a convenient butler’s pantry for extra storage and prep space. The private main suite is thoughtfully positioned on one side of the home, providing a peaceful retreat, while the three additional bedrooms are situated on the opposite side for optimal privacy. Step outside to enjoy the covered patio, an ideal spot for entertaining or unwinding year-round. This home is a must-see!
“For approved buyers, this home qualifies for OHFA (Oklahoma Housing Finance Agency) Down Payment Assistance at 3.5%, rates as low as 5.5%. FHA or Conventional loans qualify with approved lender. If using Robin Turney with Central Bank buyers can get a 2K credit.”
6400 NE 94th Street, Oklahoma City, OK 73151 $ 1,149,900
6400 NE 94th Street, Oklahoma City, OK 73151
$ 1,149,900The lifestyle at Autumn Park offers the perfect mix of suburban tranquility and proximity to vibrant city life. Residents enjoy access to top-rated Oakdale schools. Minutes away, Edmond provides a wealth of outdoor opportunities, including Arcadia Lake for biking, hiking, fishing, & boating. The charming downtown area is full of local shops, coffee houses, & a thriving dining scene. For those seeking more adventure, Oklahoma City is easily accessible, with attractions like the Boathouse District. OKC also boasts renowned restaurants, high-end shopping, & cultural venues. Scissortail Park, a 70-acre urban oasis, offers a peaceful escape in the heart of downtown. Living at Autumn Park means having access to a quiet, family-friendly neighborhood with the excitement and convenience of nearby urban amenities. Welcome to 6400 NE 94th Street, a modern masterpiece located in the highly sought-after Autumn Park neighborhood. This meticulously designed home boasts luxurious features and exceptional craftsmanship throughout. The open-concept living area seamlessly flows into the chef’s kitchen, which is highlighted by a large island, walk-in pantry, and sleek finishes, perfect for both everyday living and entertaining. A designated dining area offers an elegant space for formal meals. The private master suite serves as a peaceful retreat with a spacious walk-in closet and a spa-like bath featuring dual vanities, a large shower, and a soaking tub. Downstairs also includes an additional bedroom with a nearby bath, along with a powder bath for convenience. Upstairs, you’ll find two more generously sized bedrooms, each with an ensuite bath, as well as a versatile bonus space ideal for extra living or play. The oversized covered patio extends the living space outdoors, offering an ideal spot for relaxation or gatherings in a serene, private setting.
Nestled between the historic town of Guthrie and vibrant Edmond, Meadow Heights offers expansive lots, tree-lined streets, and an alluring atmosphere that makes it the perfect place to call home. With its charming surroundings, you’ll enjoy a serene, community-focused lifestyle, all while being minutes away from cultural attractions, parks, and lakes. 8104 Goldfinch is a charming two-story Tudor home that offers both style and functionality. The spacious living area flows seamlessly into the kitchen, making it perfect for everyday living and entertaining. The kitchen features an eat-at island and a convenient walk-in pantry for ample storage. The private suite, located on the first floor, includes a spa-like en-suite with elegant finishes that provide a peaceful retreat. Upstairs, two additional bedrooms and a full bath offer plenty of space for family or guests. A private study is also on the main floor, offering versatility—it could easily be used as a 4th bedroom if needed. The covered patio extends the living space outdoors, providing an ideal spot for entertaining or simply enjoying the surroundings. With expansive 1/2 acre homesites, breathtaking scenery, and a tranquil fishing pond, Meadow Heights is the place where nature and comfort meet.
“For approved buyers, this home qualifies for OHFA (Oklahoma Housing Finance Agency) Down Payment Assistance at 3.5%, rates as low as 5.5%. FHA or Conventional loans qualify with approved lender. If using Robin Turney with Central Bank buyers can get a 2K credit.”
Nestled between the historic town of Guthrie and vibrant Edmond, Meadow Heights offers expansive lots, tree-lined streets, and an alluring atmosphere that makes it the perfect place to call home. With its charming surroundings, you’ll enjoy a serene, community-focused lifestyle, all while being minutes away from cultural attractions, parks, and lakes. This traditional new build with a modern twist offers a seamless blend of timeless design and contemporary style. Boasting a true 4-bedroom, 4-bath layout, the home is thoughtfully designed with a spacious living, kitchen, and dining area that flows effortlessly, making it perfect for both relaxation and entertaining. Earth tone hues throughout the home create a warm, inviting atmosphere, while upscale finishes elevate the overall aesthetic, adding a touch of sophistication. Each bedroom is equipped with its own en-suite, ensuring ultimate privacy and comfort for every occupant. The covered patio extends the living space outdoors, providing a perfect setting for extended entertaining or quiet moments to enjoy the surroundings. This home is the perfect combination of luxury, comfort, and modern convenience. With expansive 1/2 acre homesites, breathtaking scenery, and a tranquil fishing pond, Meadow Heights is the place where nature and comfort meet.
“For approved buyers, this home qualifies for OHFA (Oklahoma Housing Finance Agency) Down Payment Assistance at 3.5%, rates as low as 5.5%. FHA or Conventional loans qualify with approved lender. If using Robin Turney with Central Bank buyers can get a 2K credit.”
Nestled between the historic town of Guthrie and vibrant Edmond, Meadow Heights offers expansive lots, tree-lined streets, and an alluring atmosphere that makes it the perfect place to call home. With its charming surroundings, you’ll enjoy a serene, community-focused lifestyle, all while being minutes away from cultural attractions, parks, and lakes. This mountain craftsman home offers a rare opportunity to own a stunning waterfront property. Featuring a true 4-bedroom, 3-bath layout, the home combines rustic charm with modern luxury. The grand living space is highlighted by soaring cathedral ceilings, creating a sense of openness that flows seamlessly into the spacious kitchen, complete with a walk-in pantry for convenience. The luxurious private suite is a true retreat, offering a large walk-in closet, dual vanities, a relaxing soaker tub, and a generous shower. A private study provides a quiet space for work or reflection, while the covered patio invites you to entertain or simply relax while taking in the breathtaking water views. With expansive 1/2 acre homesites, breathtaking scenery, and a tranquil fishing pond, Meadow Heights is the place where nature and comfort meet.
“For approved buyers, this home qualifies for OHFA (Oklahoma Housing Finance Agency) Down Payment Assistance at 3.5%, rates as low as 5.5%. FHA or Conventional loans qualify with approved lender. If using Robin Turney with Central Bank buyers can get a 2K credit.”
Living in Meadow Heights offers the perfect blend of small-town charm and convenient access to the best of both Guthrie and nearby Edmond. The area is steeped in history, with historic architecture throughout Guthrie adding to the town’s quaint and welcoming atmosphere. Residents can enjoy a rich cultural scene, with the Pollard Theatre—celebrating over 30 […]
Living in Meadow Heights offers the perfect blend of small-town charm and convenient access to the best of both Guthrie and nearby Edmond. The area is steeped in history, with historic architecture throughout Guthrie adding to the town’s quaint and welcoming atmosphere. Residents can enjoy a rich cultural scene, with the Pollard Theatre—celebrating over 30 years of stellar performances—serving as a local hub for renowned shows. Outdoor enthusiasts can take advantage of nearby Silverleaf Sporting Clays for skeet shooting or attend the vibrant local festivals, including the Bluegrass Festival, the 89’ers Parade, and the festive Territorial Christmas celebration. Just a short drive away, Edmond offers even more, with attractions like Arcadia Lake for boating, fishing, and hiking, as well as beautiful parks, charming downtown streets lined with local shops, breweries, and restaurants, plus the picturesque Clauren Ridge Vineyard. Meadow Heights provides a serene, community-focused lifestyle with easy access to the best of both nature and culture. This stunning 4- bed, 3-bath home in Guthrie, OK, is the perfect blend of modern and coastal, offering 2,512 square feet of exceptional living space. From the moment you walk in, you’ll notice how thoughtfully selected lighting accentuates each room, creating a warm, moody ambiance that makes this home feel both cozy and sophisticated. The spacious layout is perfect for entertaining or family gatherings, with inviting common areas that blend seamlessly with private spaces for relaxation. Each room has its own unique charm, making every corner feel like a personal retreat. The balance of style and comfort here makes it easy to envision living in and loving every inch of this home.
“For approved buyers, this home qualifies for OHFA (Oklahoma Housing Finance Agency) Down Payment Assistance at 3.5%, rates as low as 5.5%. FHA or Conventional loans qualify with approved lender. If using Robin Turney with Central Bank buyers can get a 2K credit.”
8322 Robin Way, Guthrie, OK 73044 $ 539,900
8322 Robin Way, Guthrie, OK 73044
$ 539,900Welcome to 8322 Robin Way, a beautiful blend of traditional charm and modern amenities. This true 4-bedroom, 3-bathroom home boasts a spacious living area highlighted by a cozy fireplace and stunning cathedral ceilings, creating an inviting atmosphere. The kitchen is a chef’s dream, featuring an eat-at island and a large pantry with additional prep space, making it ideal for entertaining guests. The luxurious master bath offers a serene retreat with a walk-in closet, dual vanities, a separate shower, and a relaxing soaker tub. The main level includes one additional bedroom and bath, while the upper level provides two more bedrooms and a full bath. The versatile bonus room upstairs can be transformed into a bedroom, office, or play area, offering endless possibilities. Nestled in a serene setting with winding roads and wooded lots, this home is perfect for those seeking tranquility. Additionally, it feeds into the new Guthrie Elementary School, ensuring excellent educational opportunities.
“For approved buyers, this home qualifies for OHFA (Oklahoma Housing Finance Agency) Down Payment Assistance at 3.5%, rates as low as 5.5%. FHA or Conventional loans qualify with approved lender. If using Robin Turney with Central Bank buyers can get a 2K credit.”
8215 Waxwing Way, Guthrie, OK 73044 $ 519,900
8215 Waxwing Way, Guthrie, OK 73044
$ 519,900Nestled within the charming community of Meadow Heights, 8215 Waxwing Way stands as a testament to modern luxury and thoughtful design. This stunning new build boasts a true four-bedroom, three-and-a-half-bathroom layout, meticulously crafted to offer both comfort and sophistication. As you enter, you’re greeted by an expansive open-concept living area that seamlessly integrates the dining space and kitchen, creating an inviting atmosphere. The heart of the home, the kitchen, is a culinary enthusiast’s dream, featuring a large island perfect for meal preparation and casual dining, complemented by a walk-in pantry adorned with a custom door, adding a touch of elegance to the space. Adjacent to the main living area lies a dedicated study, characterized by sprawling cathedral ceilings that lend an air of grandeur, while a moody aesthetic adds a sense of intimacy and sophistication. The allure of this residence extends beyond its communal spaces, offering a luxurious private suite designed for ultimate indulgence. Boasting a large walk-in closet and a sumptuous bath complete with his and hers vanities, a lavish soaker tub, and a generous walk-through shower. Additionally, three additional bedrooms, one with an ensuite bath, offer ample accommodations. Outside, a covered patio beckons residents to enjoy the idyllic surroundings, providing the perfect setting for alfresco dining and outdoor gatherings. With its impeccable craftsmanship, modern amenities, and attention to detail, 8215 Waxwing Way is the epitome of luxury living in Meadow Heights. Shop buildings allowed. Must be built with similar materials used to build homes. No metal shop buildings. 500 Sq ft maximum shop size. Call today to see this beautiful home.
“For approved buyers, this home qualifies for OHFA (Oklahoma Housing Finance Agency) Down Payment Assistance at 3.5%, rates as low as 5.5%. FHA or Conventional loans qualify with approved lender. If using Robin Turney with Central Bank buyers can get a 2K credit.”
