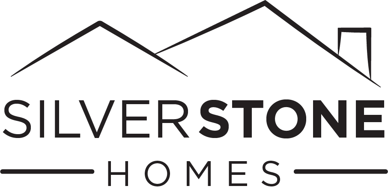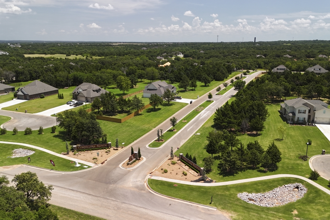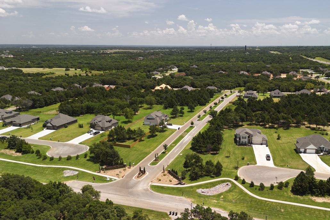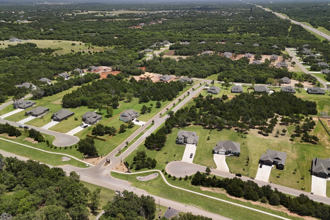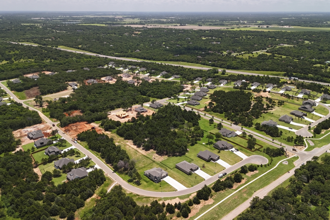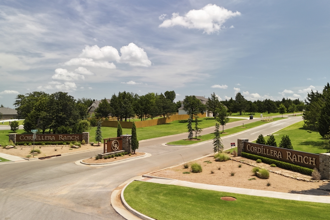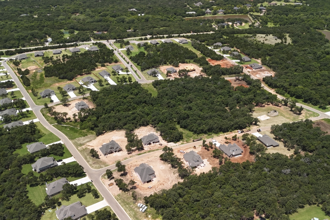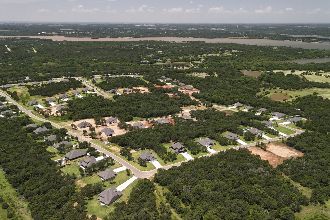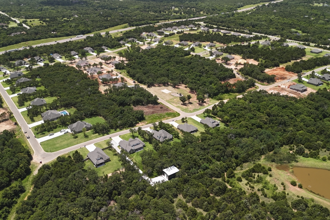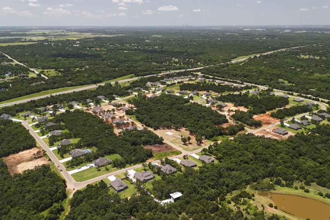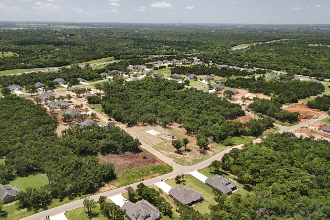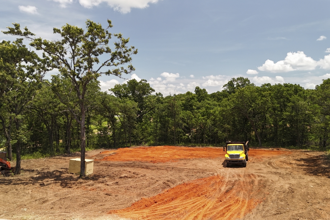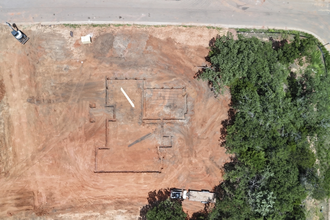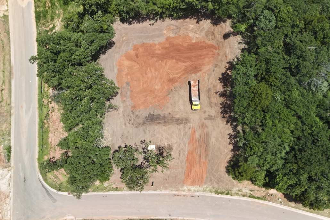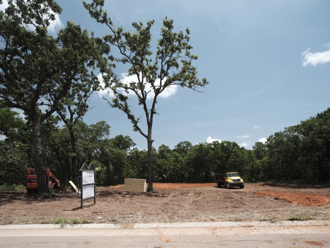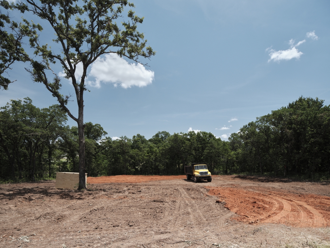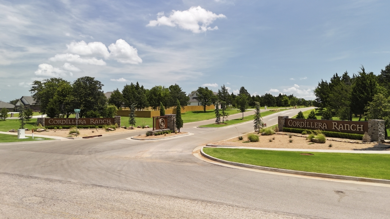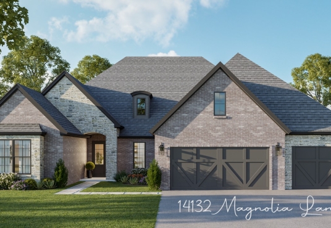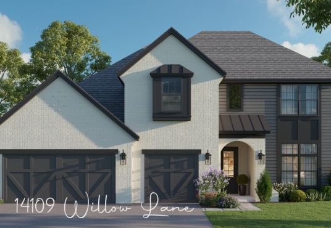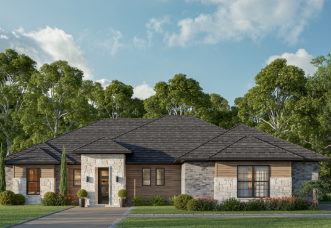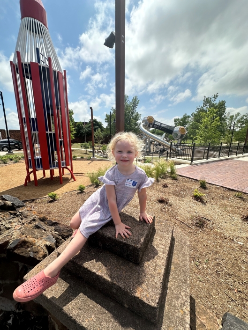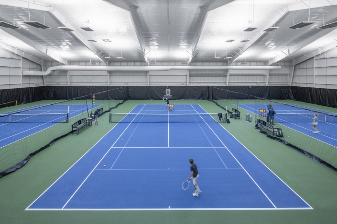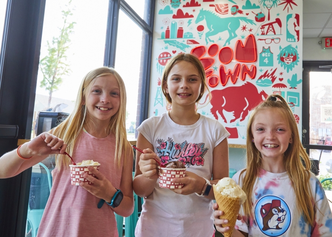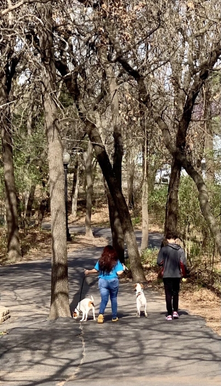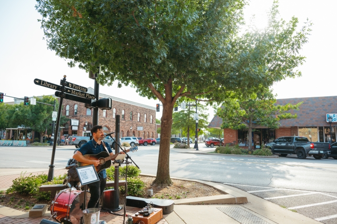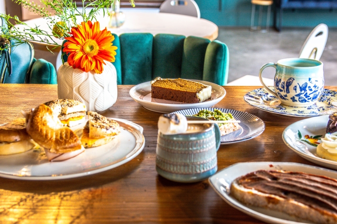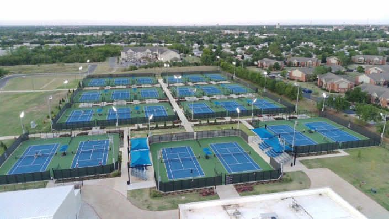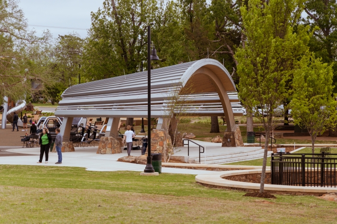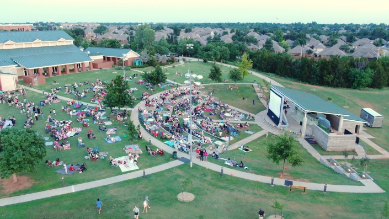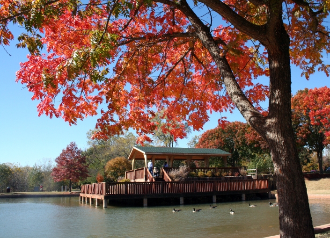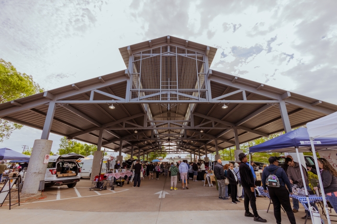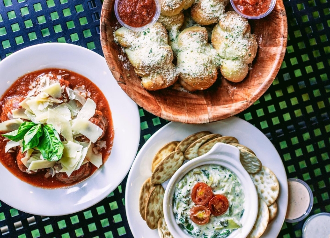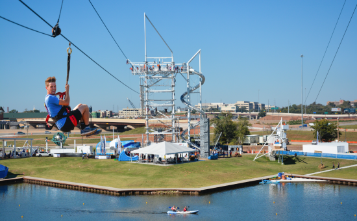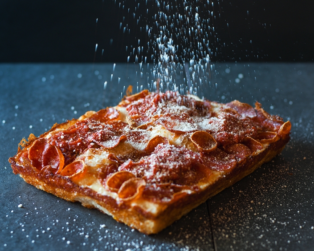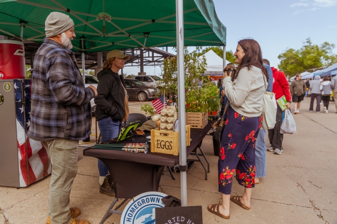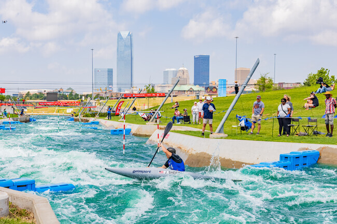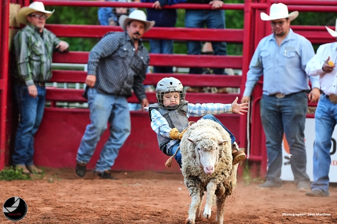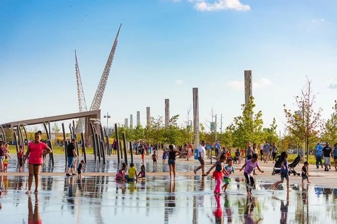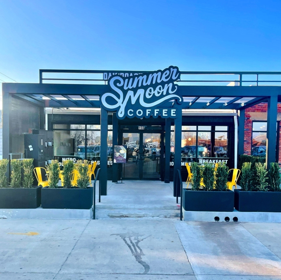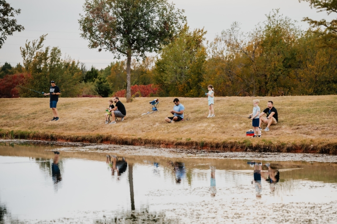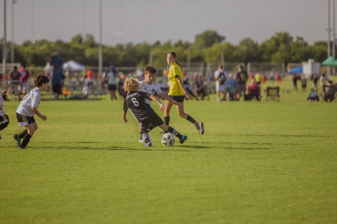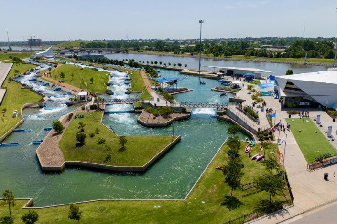Location
Cordillera Ranch is located East of Douglas and Memorial.
Welcome Home to Cordillera Ranch
Where modern elegance meets everyday tranquility.Mornings of Quiet Luxury
As the sun rises over Cordillera Ranch, soft light spills across the wide, open lots and the gentle curve of the neighborhood’s streets. The air feels calm, touched by the nearby beauty of Lake Arcadia. From the porch, you can hear the world come alive—a mix of birdsong, the bounce of a basketball on a nearby court, and the laughter of children starting their day.
Perfectly positioned just off Douglas and Memorial, Cordillera Ranch offers a rare blend of serenity and sophistication. Every homesite—spanning an acre or more—provides room to spread out and the freedom to design a space that fits your life. Build a shop, create a backyard retreat, or simply enjoy the luxury of open space within minutes of Edmond’s best shopping, dining, and entertainment.Afternoons by the Lake
When the afternoon sun warms the day, adventure is never far. Spend a few hours on the trails or shoreline at nearby Lake Arcadia, or take advantage of the community’s own outdoor amenities—shoot some hoops, watch your kids explore the playground, or relax under the shade of mature trees.
And when it’s time to head into town, convenience is effortless. With quick access to the Turner Turnpike and I-35, you can be in Edmond or Oklahoma City in minutes—close to everything, yet just far enough to come home to peace.Evenings That Feel Endless
As the day winds down, Cordillera Ranch takes on a quiet glow. Lights flicker on across the neighborhood, and the soft hum of conversation carries on the breeze. Friends gather for impromptu cookouts, kids shoot hoops until sunset, and the sky turns shades of gold and lavender.
It’s the kind of evening that reminds you why you chose this place—refined, relaxed, and filled with the simple beauty of home.A Lifestyle Designed for You
Homes at Cordillera Ranch range from 2,000 to 3,425 square feet, each crafted with care and attention to detail. With 1-acre-plus lots, approved shops, and thoughtfully planned outdoor spaces, every property offers flexibility, comfort, and the promise of something lasting.Cordillera Ranch isn’t just a place to live—it’s a place to thrive.
A community built for connection, convenience, and calm.Welcome to Cordillera Ranch.
Welcome home.
